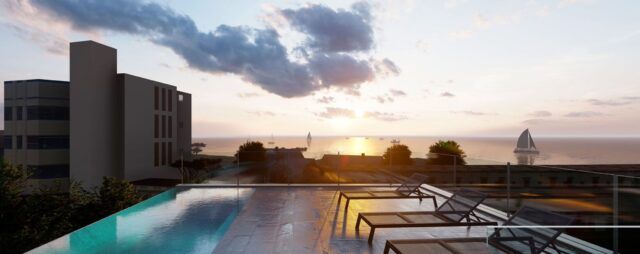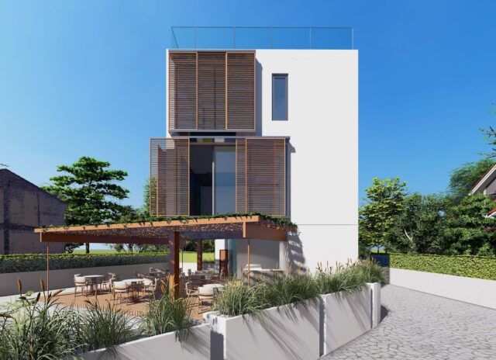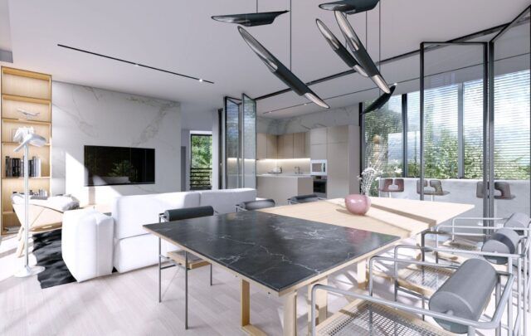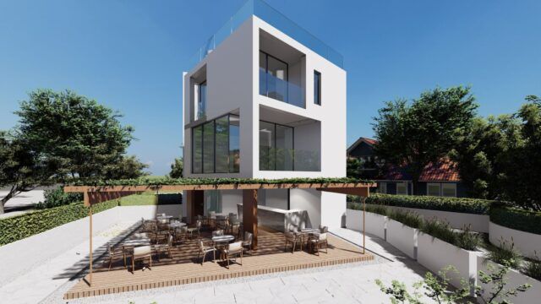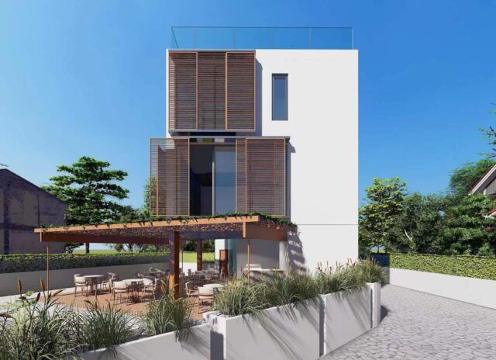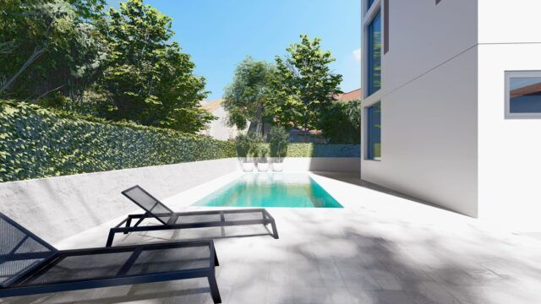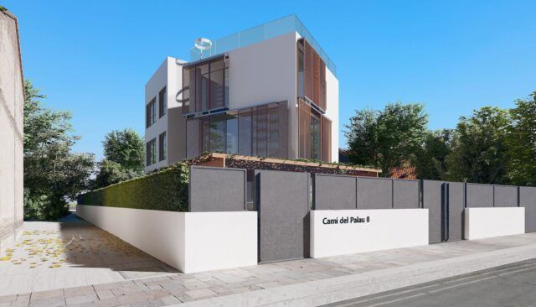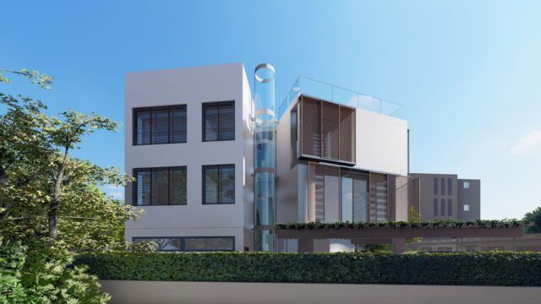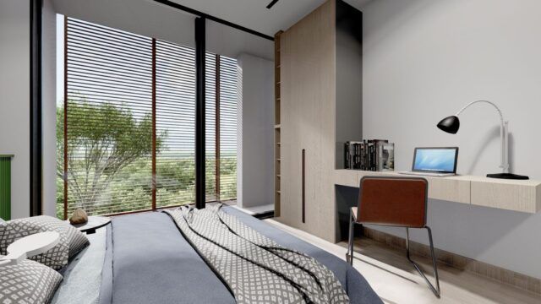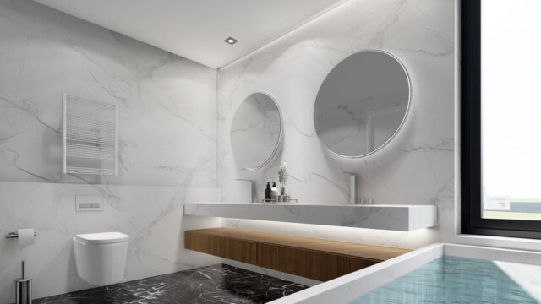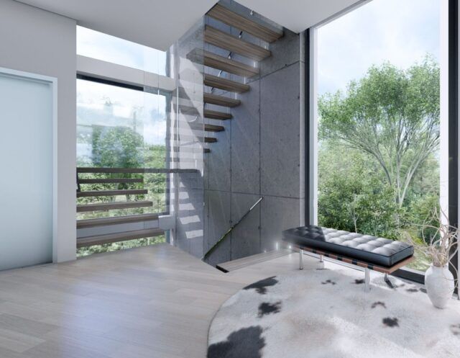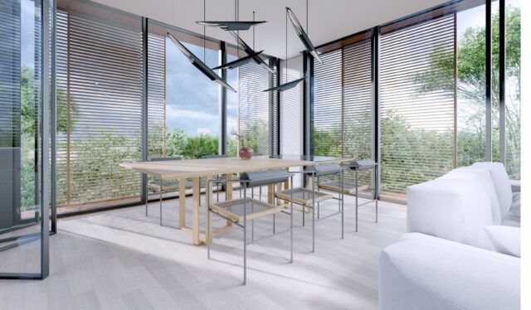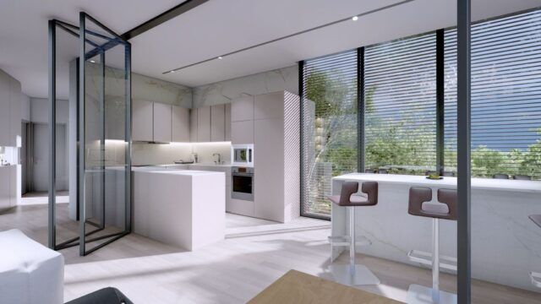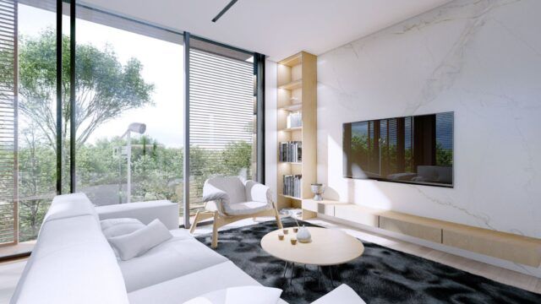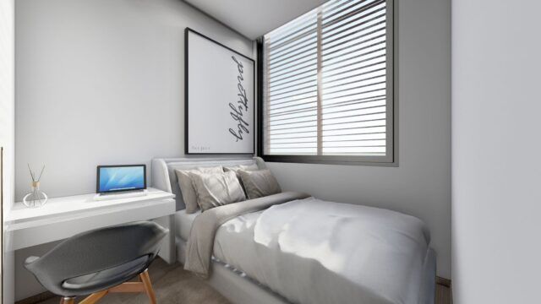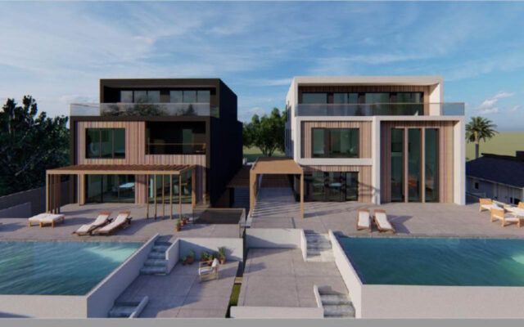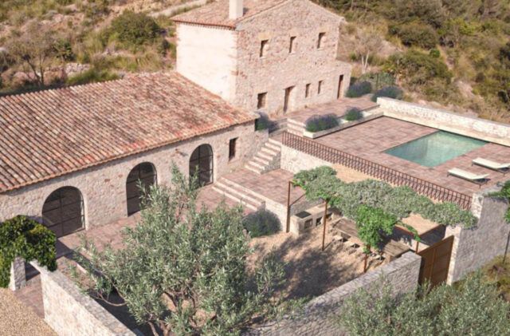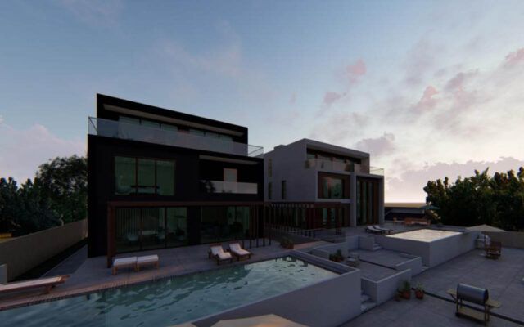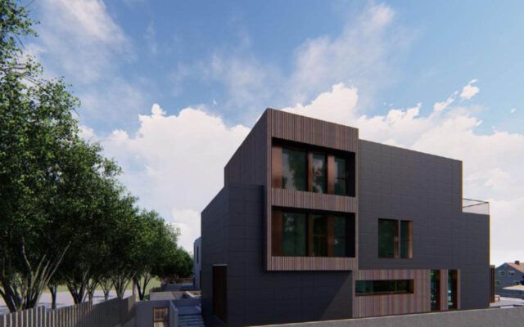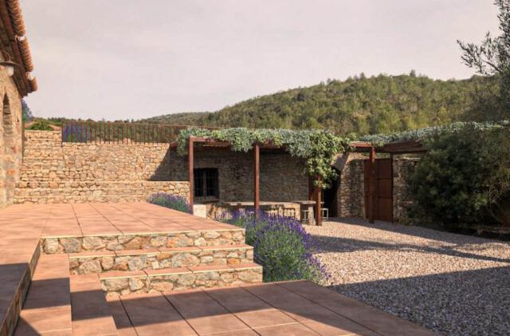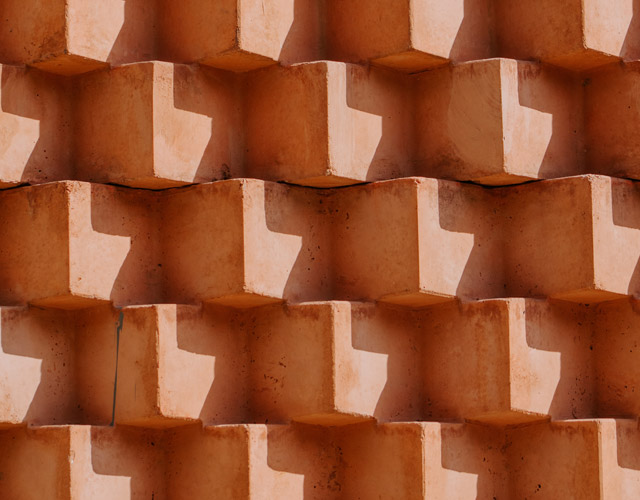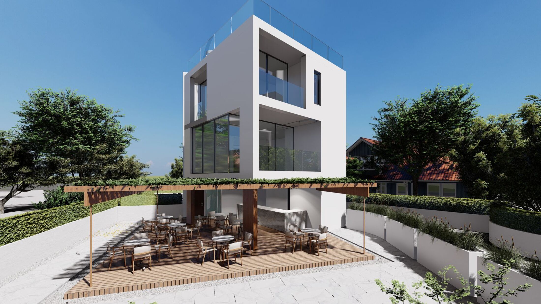
L’Escala
Design and construction of a detached house facing the sea on the Costa Brava.
Our innovative approach is reflected in the division of the house into two cubes, creating a unique architectural design. At the heart of this structure, we have placed an elevator that not only adds comfort and accessibility, but also becomes a central and eye-catching element.
This single-family home has been carefully designed for a family, providing a functional and welcoming space. In addition, we have considered the possibility of a business on the ground floor, providing a versatile opportunity to make the most of the available space.
Our team has used high-quality materials and techniques to ensure the durability and visually stunning aesthetics of this new build. Every detail has been carefully considered to create a welcoming and modern atmosphere that reflects contemporary lifestyle and customer needs.
This project is a combination of unique design, functionality and versatility, with the Costa Brava as a backdrop.
